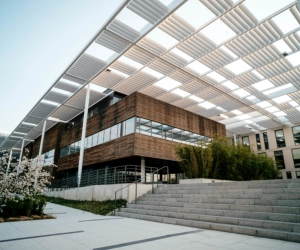Residential complex "Strizhi" on Farforovskaya street
St. Petersburg, Farforovskaya street, cadastral numbers of land plots 78: 12: 0007125: 230, 78: 12: 0007125: 3
Designer: ZAO Zemtsov, Kondiain and Partners Architectural Bureau
Customer: LLC "Specialized developer" Settle City"
Discussed: architectural and urban planning appearance and request for height

The chief architect of St. Petersburg, Vladimir Grigoriev, began the meeting with a reminder that the City Planning Council will soon face a planned rotation - at least a third of the current composition will be replaced, but the former members of the council will be able to attend and speak at all meetings as invited experts, only without the right to vote. The new composition of the council is determined by the chairman of the KGA, that is, Vladimir Grigoriev.
Another change concerning the work of the City Council is the new edition of the Rules for Land Use and City Development, which should come into force

this year. The project of the Bureau "Zemtsov, Kondiain and Partners" put forward for discussion involuntarily became an occasion to discuss all the related concerns.
The future residential complex, which the developer has given the name "Strizhi", has a favorable location - not far from the Lomonosovskaya metro station, opposite the Babushkin park, near the Ivanovsky quarry, which will probably someday be landscaped, a stone's throw from the Neva. The complex will occupy almost the entire block, bounded by Farforovskaya, Babushkina, Sedov and Zheleznodorozhny Prospekt streets. Previously, the site housed the Vienna brewery, founded in 1872: from it remains the administrative building, recognized as a monument, as well as red brick warehouses, which do not have a conservation status, but they are not included in the "spot" of the site. There is another monument across Farforovskaya Street - the Catholic Church of the Sacred Heart of Jesus. Factory aesthetics determined the choice of color and material of the complex - there is a lot of brick in the finishing of the lower floors, terracotta is combined with beige and light gray.

The development area is mostly low-rise, only modern high-rise buildings begin across Zheleznodorozhny Prospekt. The Swifts' buildings will gradually rise from 33 meters from the Neva to a maximum 75 at the intersection of Sedov and Farforovskaya streets - a dominant tower is planned there.


If it were not for this tower, the project would probably not have been brought up for discussion, since the first stage of the complex has already been agreed and is beginning to be built. The second stage continues the composition and basic techniques: the buildings are located meridionally, combined into half-blocks, in the "core" there is a recreation area and two kindergartens: the district administration asked not to build a school, because there are already enough of them here. The highlight is the courtyards, which are raised by 4.5 meters, are protected from noise and wind by special screens, and are united by "air" bridges, over which, in case of need, fire-fighting equipment can also pass.


Parking spaces in the project are almost innovatively designed for St. Petersburg. The entire area of the first floors, with the exception of the "perimeter" of the retail, is allocated to the machines, and in order to fit everything, they will use
two-level parking system. However, it was impossible to do without a traditional multi-level garage - a part of the former factory building will be adapted for it.

The apartments in the complex are mostly one-room, but the architects have foreseen the possibility of combining them. Such experience of the bureau took place in history
Residential complex "Cosmos": the developer feared that large apartments would not be in demand, but in the end, "odnushki" were bought in "bundles" and merged.
The project reviewer Sergey Bobylev did not doubt the request for height, since the first stage was approved - it would be strange to make new buildings lower. He called the decision strong and obvious, proposed to further emphasize the dominant, using a different style. At some point it seemed that the meeting of the City Council would be record-breaking short, but the discussion nevertheless unfolded, albeit not so much about the project.

It began with the fact that Mikhail Kondiain was reminded of his commitment to the idea of a polycentric city and asked where the jobs would be. Vladimir Grigoriev considered that the development of the site could become "the face of the gray belt", but "the usual task of placing square meters on a free territory is being solved, and not a town-planning view of the future." Mikhail Kondiain retorted that it was rather "a fragment of the gray belt that flew far south," and it is wrong to mix everything within one block. In addition, such tasks cannot be solved only by the efforts of the architect and investor.
Then they talked about the sore point: if this project is an answer to a specific task with context, altitude regulations, customer's request and current standards, then everything is in perfect order with it. But - the experts clarified - in fact, the Bureau "Zemtsov, Kondiain and Partners" is able to do much better, so I would like something new and desirable masterpiece. What could have happened if, for example, the ZNOP norm, which almost everyone remembered with irritation, was more flexible - why split up new buildings with "squalid mini-squares" if there is a large park nearby.
Evgeny Gerasimov called the requirements for the project "disproportionately utopian" and suggested "to deal with the issues of being at another time and in another place." That was also supported by Mikhail Kondiain: it is worth devoting a separate city council to the search for "correct rules of the game" before they become law.







